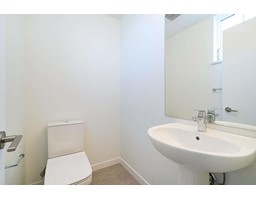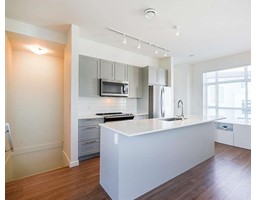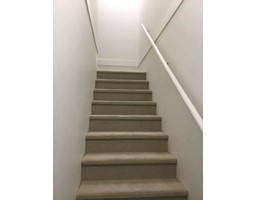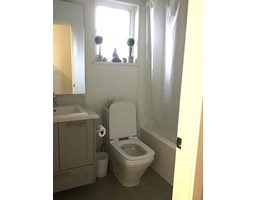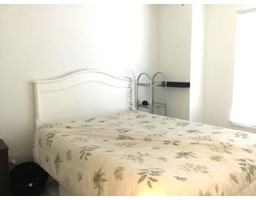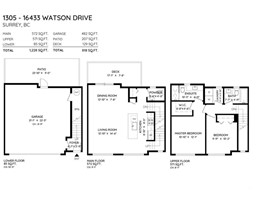
|
|
|
Contact your
REALTOR® for this property 
Ian Brett
Phone: (604) 968-7539 ian@captainvancouver.com |
|||||||||||||||||
| Property Details | |||
| For more information, click the Brochure button below. Welcome to Fleetwood Rise West - this spacious 2 bedroom, 3 bathroom townhome features your own rarely available double side-by-side garage. The main floor is an open concept with 9 ft ceilings & wide plank flooring. The kitchen is bright, with a large island workstation, stainless steel appliances and plenty of cupboards. Even a 2-piece powder room on the main floor. 2 large bedrooms upstairs, main bathroom & your master bedroom features a 3-pc ensuite & a walk-in closet. Two pets (cat/dog) & rentals allowed (restriction: No short term), no smoking. Great location by schools, shopping and future 2028 SkyTrain. Just a few steps to all the recreational amenities of the Surrey Sport and Leisure Complex! All measurements are approximate. (id:5347) | |||
| Property Value: | $859,000 | Living Area: | 1228.0000 sq.ft. |
| Year Built: | Bedrooms: | 2 | |
| House Type: | Row / Townhouse | Bathrooms: | 3 |
| Property Type: | Single Family | Owner Type: | Strata |
| Maint Fee: | 283.99 | Parking: | |
|
Appliances: Washer, Dryer, Refrigerator, Stove, Dishwasher, Garage door opener Features: No Smoking Home Amenities: Clubhouse, Laundry - In Suite Added to MLS: 2024-03-27 00:30:06 |
|||



